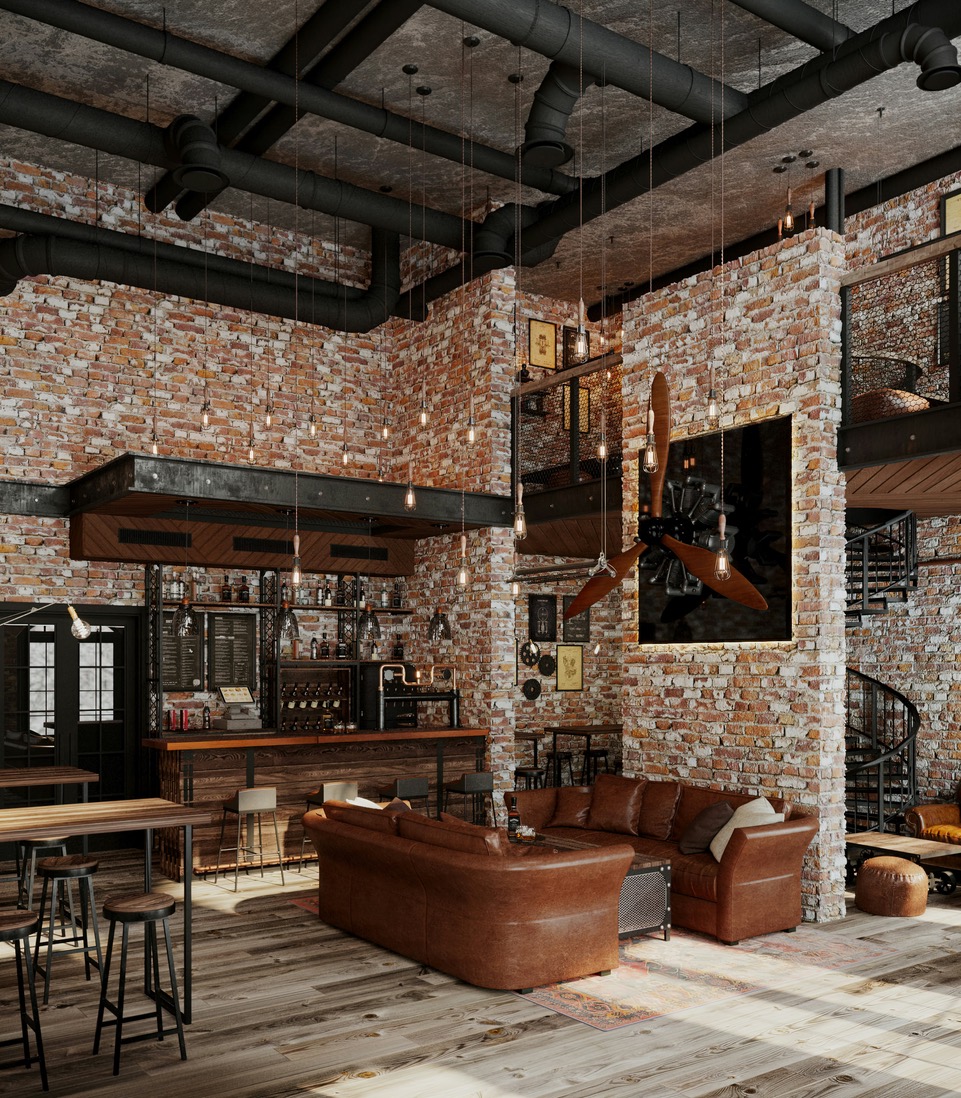
Reimagining Old Buildings: Architectural Solutions for Adaptive Reuse
In an era where sustainability and historical preservation go hand in hand, adaptive reuse has emerged as a powerful architectural strategy. More than just converting old structures, adaptive reuse is a thoughtful process—revitalizing existing buildings and breathing new life into them. At L’IMAGE Design Studio, we’ve had the privilege of transforming aging structures into vibrant spaces that serve modern needs while preserving their character and historical value.
Why Adaptive Reuse Matters
- Environmental Responsibility
The construction industry is a major contributor to carbon emissions. Demolishing an existing building and erecting a new one can generate massive amounts of construction waste and embodied carbon. Adaptive reuse reduces this environmental impact by retaining the structure, material, and energy already embodied in the building. - Cultural Continuity
Older buildings often carry the stories and identities of their communities. By repurposing them, we honor this heritage while ensuring they remain active, relevant, and meaningful. - Economic Viability
Maintaining a building’s shell and enhancing its interior can be more cost-effective than new construction, especially when considering demolition, remediation, and new building permits. Adaptive reuse can also qualify for historic preservation tax credits or grants.
The L’IMAGE Approach
Adaptive reuse isn’t just about filling an old building with new functions—it’s about creating harmony between past and future. Our design philosophy at L’IMAGE embraces the existing structure as a canvas, guiding us toward respect-driven, innovative architectural solutions.
- Understanding the Building’s DNA
Our process begins with extensive research, hands-on architectural forensics, and modern diagnostic tools:
- Material Studies: We analyze original materials—brick, wood, concrete—to uncover insights into the building’s structural integrity, reuse potential, and embodied energy.
- Historical Research: Delving into archives, historical maps, and old photographs, we strive to understand the building’s story: why it was built, how it was used, and what its future can hold.
- Diagnostic Imaging: Infrared scanning and structural assessments help us uncover hidden defects like moisture intrusion, faulty structural components, or outdated mechanical systems.
This deep understanding allows us to establish a respectful vision that respects the building’s essence.
- Preserving and Reinforcing the Shell
- Selective Preservation: We identify character-defining features—arched windows, exposed brick, timber beams—and protect them during construction. These elements become focal points that root the new design in the past.
- Structural Window Reinforcement: Often, older buildings need reinforcement to meet current seismic and wind-load standards. We integrate modern steel or carbon-fiber supports with subtlety, ensuring the new elements don’t overshadow the old.
- Masonry and Façade Repair: Our team uses compatible mortar and adhesive treatments to preserve historic masonry, eliminating signs of wear while retaining patina.
- Reconfiguring Spaces with Respect
Reimagining space in an old building demands ingenuity:
- Open-Plan Interiors: We remove non-load-bearing partitions to create open, functional, and flexible interiors. These clean, modern areas contrast beautifully with exposed original materials.
- Vertical Connections: Introducing glass-enclosed stairwells, mezzanines, or atriums connects multiple floors, enhances daylight penetration, and provides glimpses of the heritage architecture at work.
- Old-into-New Spatial Experiences: A former warehouse can became a multi-use public pavilion, using high ceilings for immersive gathering spaces and preserving industrial doors as iconic entrance pieces.
- Modern Systems, Sustainable Integration
To meet today’s standards for comfort and energy efficiency:
- Concealed Climate Systems: We install HVAC units, insulation, and ductwork into ceilings, floors, or behind walls to minimize visual impact on historic elements.
- Smart Lighting Solutions: Energy-efficient LEDs, daylight sensors, and adaptive controls reduce consumption while highlighting architectural features.
- Green Features: Rainwater collection systems and photovoltaic panels are integrated where possible—on roof surfaces or discretely placed solar canopies—enhancing sustainability without compromising heritage integrity.
- Community-Centered Adaptation
Adaptive reuse transcends architecture; it’s about community enrichment:
- Mixed-Use Activation: We often design facilities that combine residential, workspace, public, retail, or cultural amenities—providing continuous occupancy and urban vitality.
- Public Engagement: During design, we host community workshops and exhibitions, inviting neighbors to share memories and ideas. This collective voice helps shape the project’s design, programming, and public spaces.
- Cultural Catalysts: A restored old building can serve as a gallery, theatre, library, or incubation hub—anchoring cultural life and making history a living part of community identity.
- Finishing with Respect and Sophistication
The final interiors are a refined tapestry of past and present:
- Material Juxtaposition: We pair raw brick, polished concrete, and warm timber with sleek glass, metal, and neutral palettes—creating harmonious contrast.
- Tender Restoration of Character-Defining Details: Vintage window hardware, industrial skylights, weathered signage, and floorboards are preserved or restored, celebrating the building’s heritage.
- Contemporary Craftsmanship: Custom millwork and furniture are integrated to meet new uses—kitchens, workstations, gallery displays—rendered in materials and finishes that complement the historic structure.
A Future-Orientated Legacy
As cities grow, we shouldn’t erase our collective memory—it must be carried forward creatively. At L’IMAGE Design Studio, we see the potential in every aging facade, every worn stairwell, every historic beam. Our mission is to forge architectural solutions that respect history, nurture sustainability, enrich the community, and infuse soul into the fabric of modern life.
Adaptive reuse exemplifies how thoughtful design can save old buildings not just from demolition, but from obscurity. When done with care, ingenuity, and vision, old structures stop becoming relics—and instead, become milestones on our shared journey forward.
Let’s collaborate. If you’re planning to reimagine an old building—whether for community, commercial, residential, or cultural use—L’IMAGE Design Studio is ready to help you transform your vision into a living, breathing space that honors the past and inspires the future. Contact us here and let’s breathe new life into your building.
